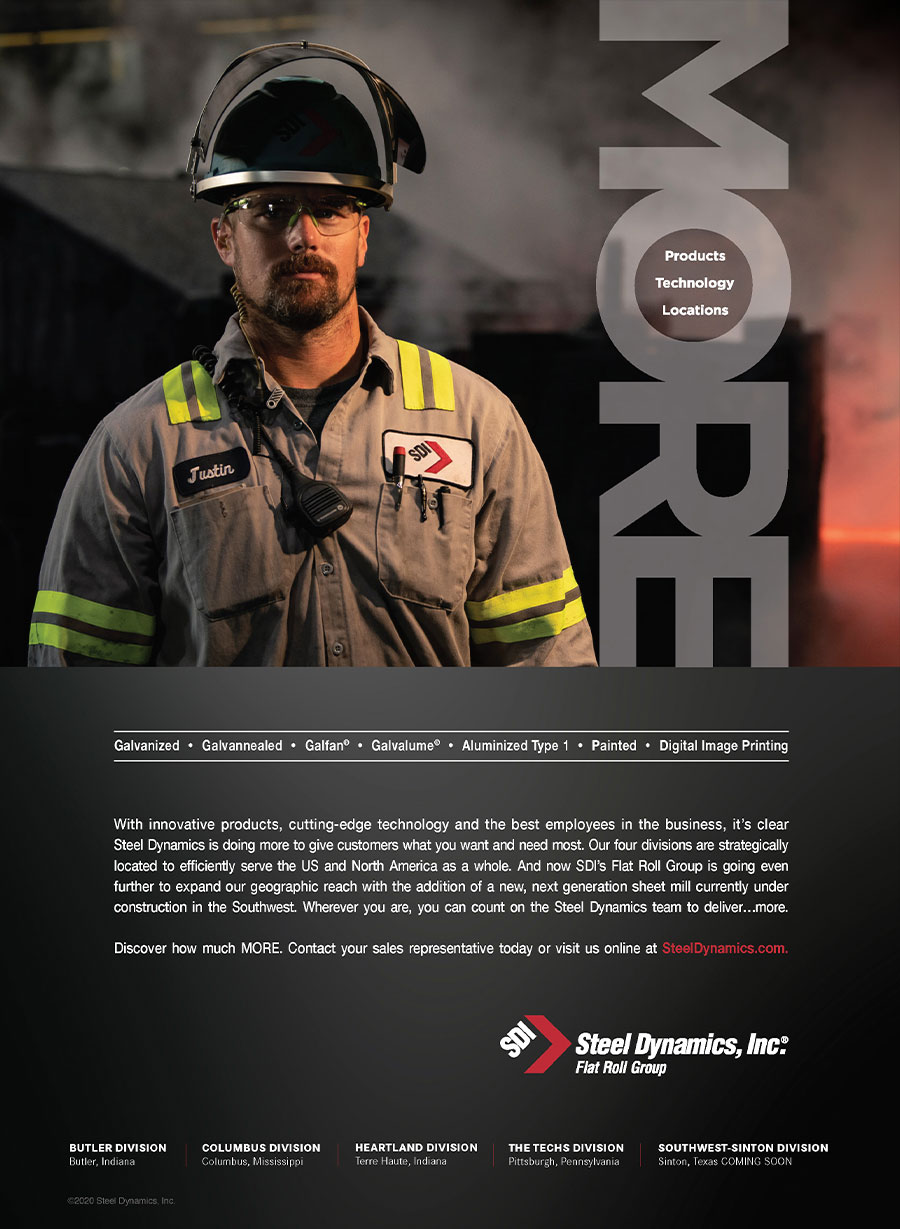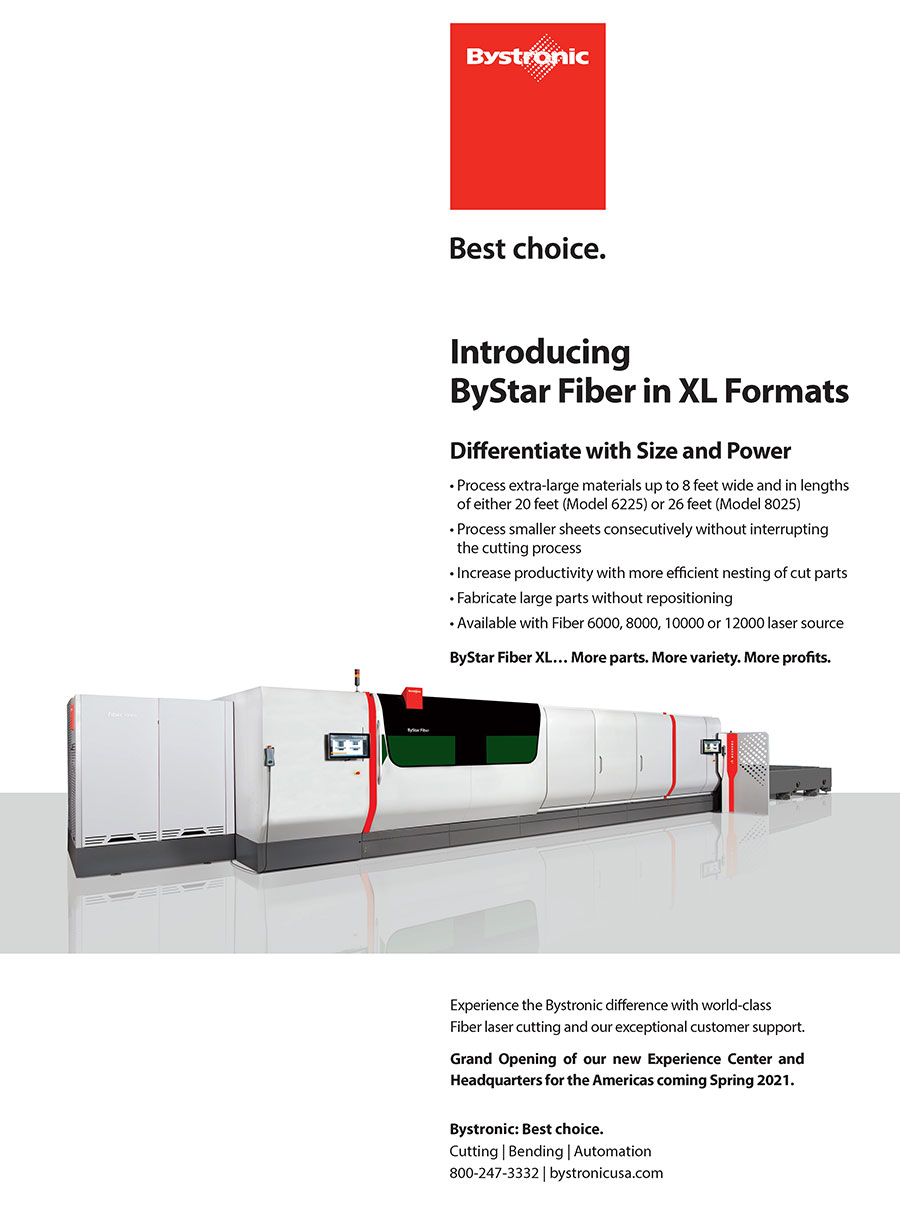alifornia State Polytechnic University Pomona (Cal Poly Pomona), part of the sprawling state university system, sought for years to build a new Student Services Building but budget constraints dashed those hopes for a while.
In 2019, however, the dream was realized when the school opened a 140,000-square-foot facility that consolidates enrollment, registration, financial aid, cashiering and prospective student services into one-stop service centers adjacent to administrative functions.
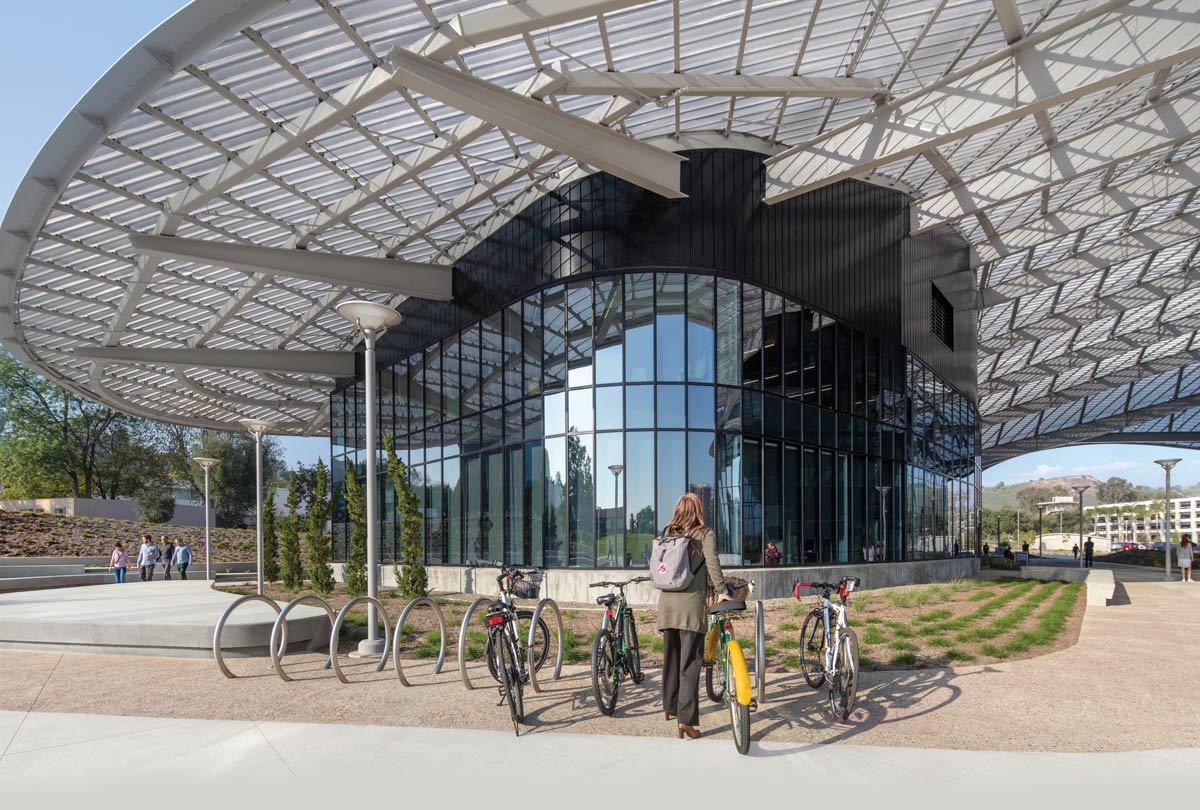
alifornia State Polytechnic University Pomona (Cal Poly Pomona), part of the sprawling state university system, sought for years to build a new Student Services Building but budget constraints dashed those hopes for a while.
In 2019, however, the dream was realized when the school opened a 140,000-square-foot facility that consolidates enrollment, registration, financial aid, cashiering and prospective student services into one-stop service centers adjacent to administrative functions.
CO Architects topped the SSB with an undulating, 2-acre standing-seam aluminum roof that spans the two structures. The shape and orientation of this feature is driven by performance and function—to optimize energy management, maximize daylight and offer views of the surroundings.
In addition, “it had to provide access daylight and views to occupants and relate to the context and topography of the mountains beyond. So we wanted movement in the roof.
CO Architects chose the Kalzip roofing system. Started in Germany, the company has facilities in Valparaiso, Indiana, and Beamsville, Ontario. Korter says the choice was “natural, because we wanted something that was cost effective but would last a very long time. It would not be a maintenance burden. It could be versatile and it could be shaped.”
Regarding the paneling system, Korter says, “We enjoyed exploring an off-the-shelf material, molding it and testing its limits.”
Before land use changed significantly, “this area of Southern California was full of citrus groves. It is a beautiful setting against the San Gabriel Mountains to the north,” the architect notes.
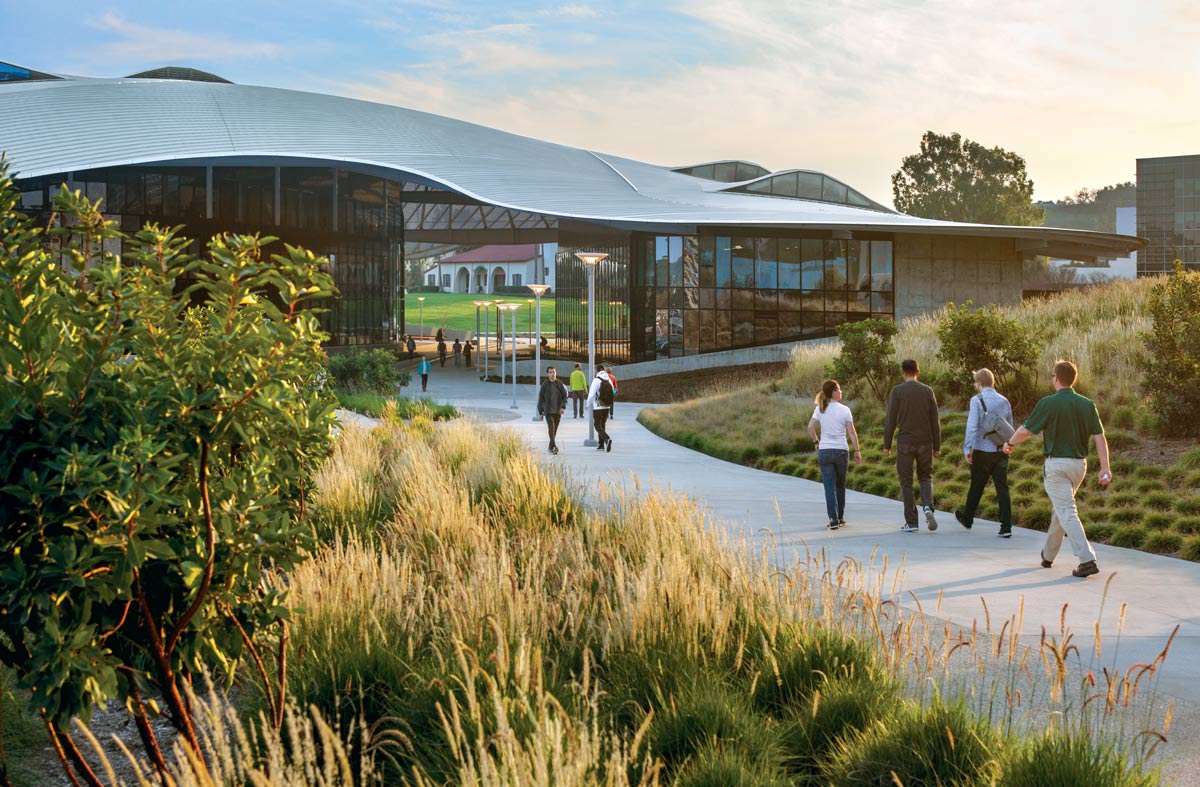
Before land use changed significantly, “this area of Southern California was full of citrus groves. It is a beautiful setting against the San Gabriel Mountains to the north,” the architect notes.
The roof is the SSB’s primary shading device. The architects used extensive daylight, glare and solar heat-gain analysis models to optimize the roof geometry, minimize energy loads for lighting and cooling, and increase users’ visual and thermal comfort.
While shading the open pedestrian path between the two buildings, the roof’s perforated metal overhangs vary from 5 feet to 28 feet deep to protect the aluminum-framed, reflective glass exterior wall from the sun, filter dappled sunlight and optimize daylight to the interiors.
 The [Aluminum]roofing is the main energy use-reduction performance driver.
The [Aluminum]roofing is the main energy use-reduction performance driver. 
Standing-seam roofs are “rarely as complex” as this one, according to Korter, whose firm has completed many educational and government building projects over its 30-year history. CO Architects has completed projects across California, Texas, the Midwest, Southwest and the East Coast, and is currently designing a building in Scotland.
“The work is mostly for mission-driven clients—higher education for science, technology and medicine. We started on medical education projects about 12 years ago and have become experts. We design a lot of hospitals, clinics and medical office buildings,” Korter says.
“We like very, very complex project typologies and push to find beautiful architectural solutions.”
 [the roof] is under warranty for 30 years but you probably won’t have to touch it for 50 to 60 years.
[the roof] is under warranty for 30 years but you probably won’t have to touch it for 50 to 60 years. 
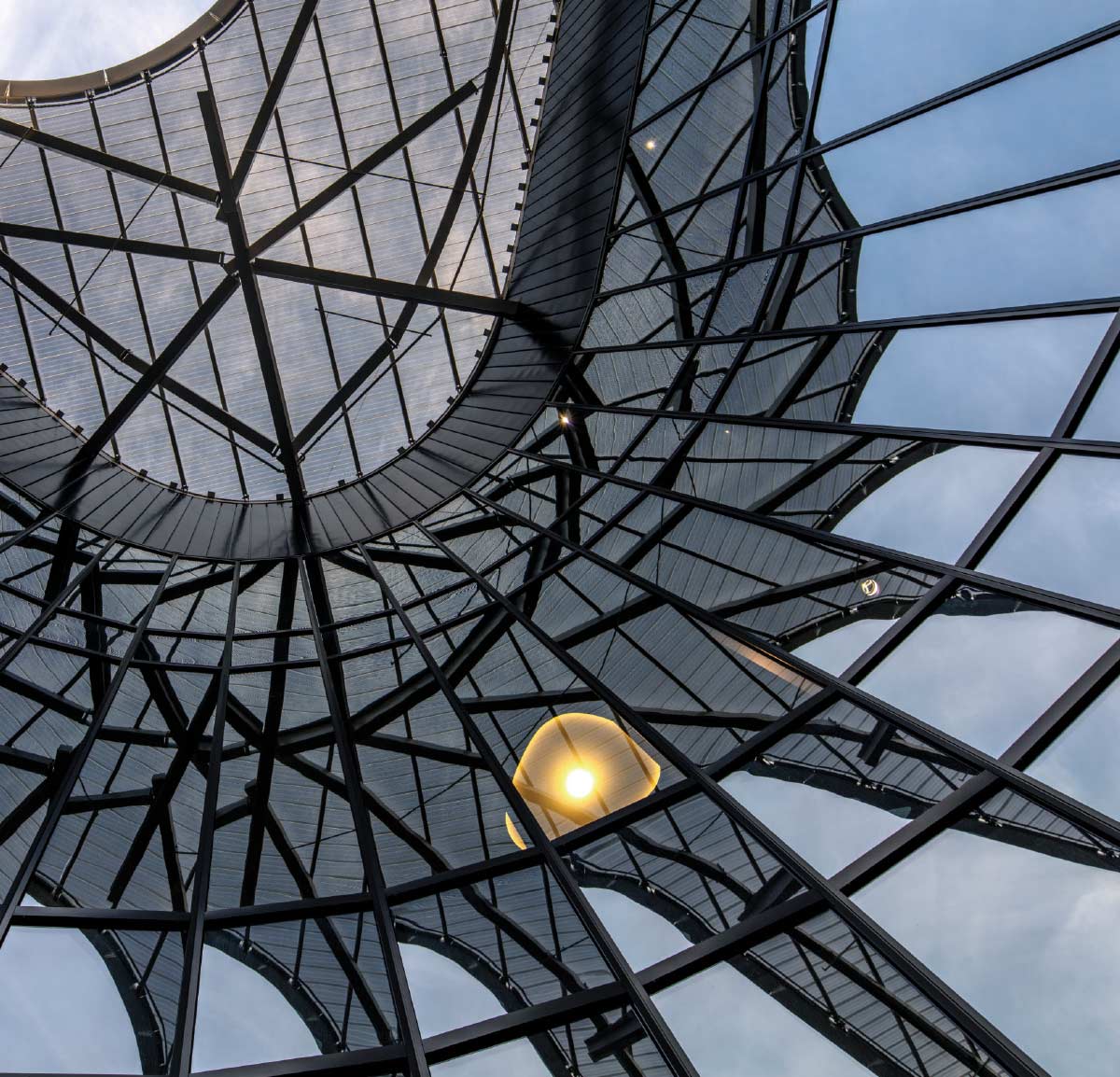
“We worked with the fabricator collaboratively, and virtually, to optimize the shape and panelization—including straight standing seams, tapered paneling and XT-type, complex compound-curve panels. Each of those has a completely different geometry, and the fabricator took our geometry and extracted each panel shape while establishing the overall layout. That data was then extracted individually and fed directly into three roll form machines on site.”
One machine produced straight-seamed roofing, one specialized in tapered paneling and one produced only XT panels, he says. The digital method generated no printed drawings, with the exception of a topographical map for reference, meaning the process was essentially “completely paperless.”
The perforation of the aluminum panels that act as overhangs allows for shading but daylight still enters office spaces, saving energy on lighting while still keeping the interiors relatively cool. “That’s partially how this building achieved a LEED Platinum rating. The building consumes less energy mainly because of the roof,” he says.
Aluminum has a high recycled content and “is extremely long lasting, including its coating,” says Korter. “It is under warranty for 30 years but you probably won’t have to touch it for 50 to 60 years.”
Cal Poly Pomona’s Student Services Building, opened in early 2019, won a 2019 Architecture MasterPrize and took top honors in the education category at the Los Angeles Business Council’s Architectural Awards.
Kalzip Inc., Valparaiso, Indiana, 219/286-3481, kalzip.com.

