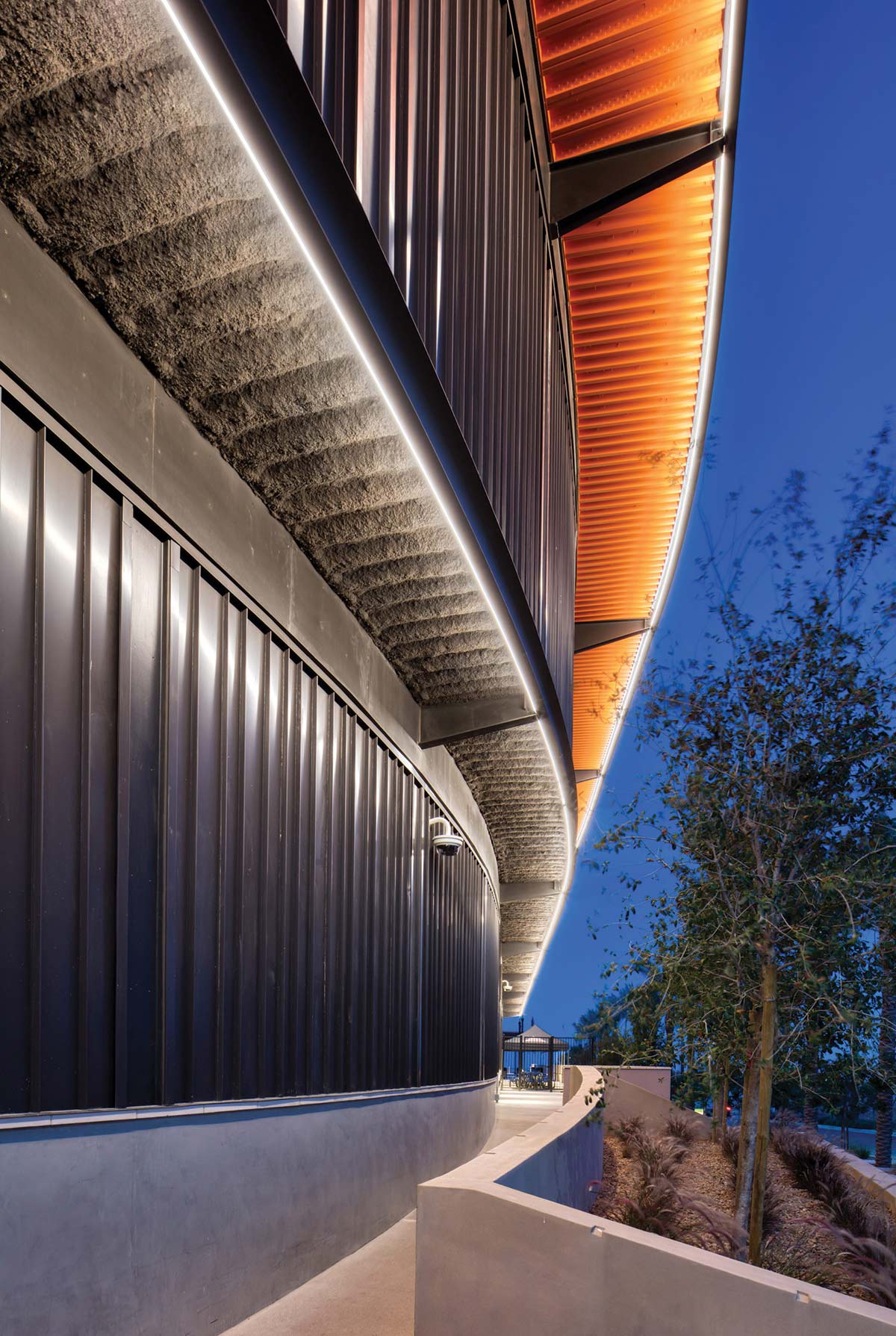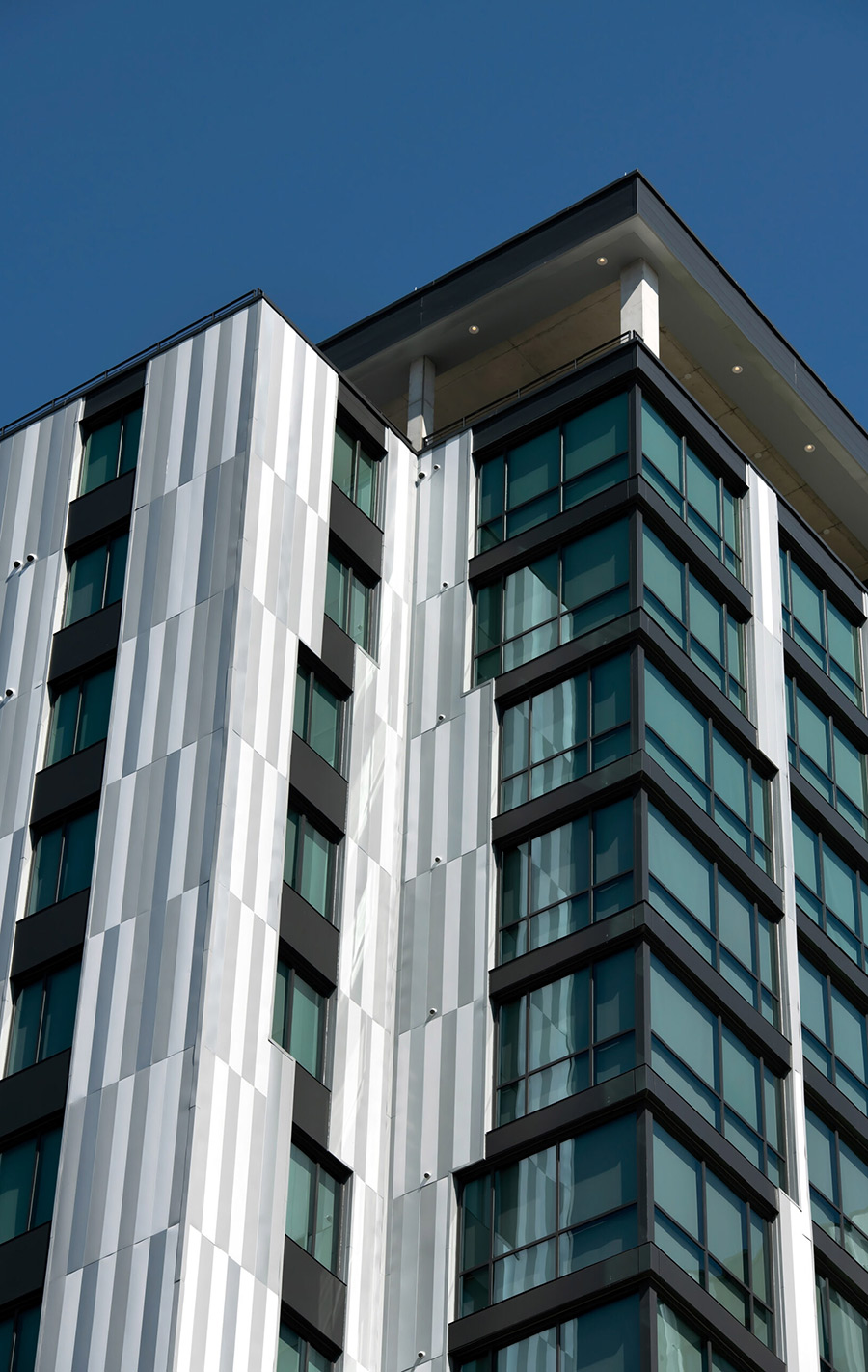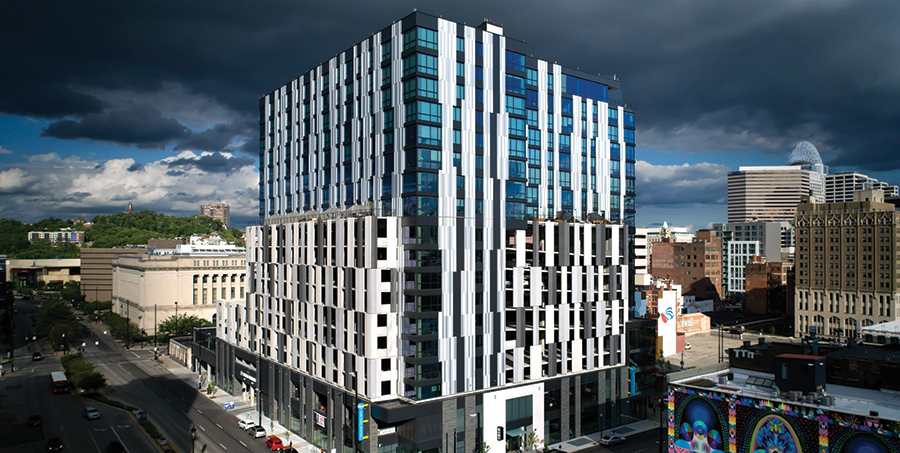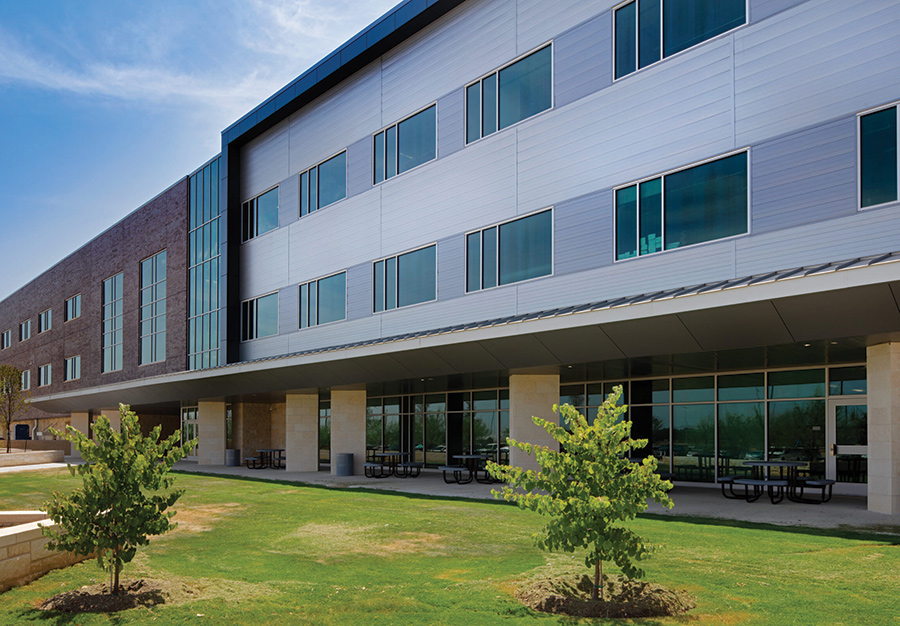

minor league ballpark, a mid-rise condominium development and a high school are among the building projects that demonstrate the wide variety of metal cladding options available to architects.
Metal panels are now offered in a panoply of colors, sizes, profiles and textures, provide long-lasting endurance in all types of weather and are environmentally sustainable.
Petersen Aluminum Corp., Elk Grove Village, Illinois, is the manufacturer of PAC-CLAD building products. The company has supplied its materials to scores of high-profile building projects over the years.


“The upper portion of the design stems from light and airy materials that tie into the concept of aviation,” says Devin Norton, project designer with the San Francisco office of architecture firm HOK. “A plane is an efficient, lightweight machine made of steel, glass and metal panels. This became the palette of the skin of the building, from the main concourse all the way up to the press box.”
Petersen supplied 31,000 square feet of 22-gauge PAC-CLAD Snap-Clad steel panels that were installed in three different widths: 8 inch, 10 inch and 12 inch.
 The site has become a great in-between that could knit the city together.
The site has become a great in-between that could knit the city together. 
The structure has a classical skyscraper massing that helps it fit into the surrounding historic district, while the metal panel and glass façade ensures it stands out in the skyline.
The property owner, Rookwood Properties, wanted to co-develop the site with Kroger, the supermarket chain. Recognizing the project’s potential to create a bridge between the city’s Downtown and Over the Rhine neighborhoods, the Cincinnati Center City Development Corp. encouraged that relationship, and the finished project incorporates a two-story, flagship store at street level to encourage more pedestrian traffic.
The site is centered along a 2-mile streetcar loop and has become a “great in-between that could knit the city together,” says Steve Kenat, principal and director of community development with the project’s design firm, GBBN.
A large part of the finished building’s modern flair comes from the combination of metal wall panels and glazing used for the exterior. Sections of the building that aren’t glazed are clad in metal panels in four colors. “We ran computer algorithms so that it’s not random, but it seems like it has an organic feeling to it,” Kenat says.



a nationwide network.

Our team is here, there and everywhere ready to help when you need it. Let us bring your business the ultimate flexibility and competitive edge so you can deliver the most consistent product to your customers!
“Everybody was adamant that this project needed to bring a vibrancy to the area and that this building would be a tipping point,” says Stefan Cornelis, a GBBN associate on the project. “It has generated more development, more rehabs and more reconversions of buildings on Court Street to residential buildings.”
The $122-million facility shows how architects mix metal wall panels in varied finishes and profiles to create attractive façades.
Hays County’s population rose 47 percent in a decade, and the school district has struggled to keep up. Its other two high schools, each built for about 2,250 students, both had 3,000 students at the time Johnson High School opened its doors.
Designers with Austin-based Stantec added several varieties of Petersen’s PAC-CLAD metal wall panels, along with broad expanses of glass, to a mix of brick and stone veneers. The panels’ varied profiles and finishes help create visual interest across the school’s massive front elevation.
The metal patterning is fairly complex. For example, in the area to the left of the main entrance, PAC-CLAD Flush series 24-gauge steel siding is installed horizontally, primarily in the Silversmith finish, but with zinc-finish Flush panels used between the windows to create a shadow effect. That entire bay is surrounded by a protruding frame element clad in the company’s PAC-3000 RS ACM panels in a custom pewter finish. A canopy extending over the sidewalk alongside this bay is topped with PAC-CLAD Tite-Loc Plus, also featuring the Silversmith finish.
Jesse Brown, vice president of Dean Contracting Co., a Kyle, Texas-based installer, says his firm has seen a shift into more challenging designs, with “architectural metals having more of a prominent role in accent walls, patterns, colors and layouts.”
Petersen’s technical staff aided Dean Contracting’s efforts, Brown says. “Petersen’s team, from sales through bidding, to production, to working with the design team when hurdles came up was critical,” he says. “We have worked with Petersen for over 10 years, and the team out of Tyler, Texas, has been essential in our success when it comes to metal skin on commercial projects.”

