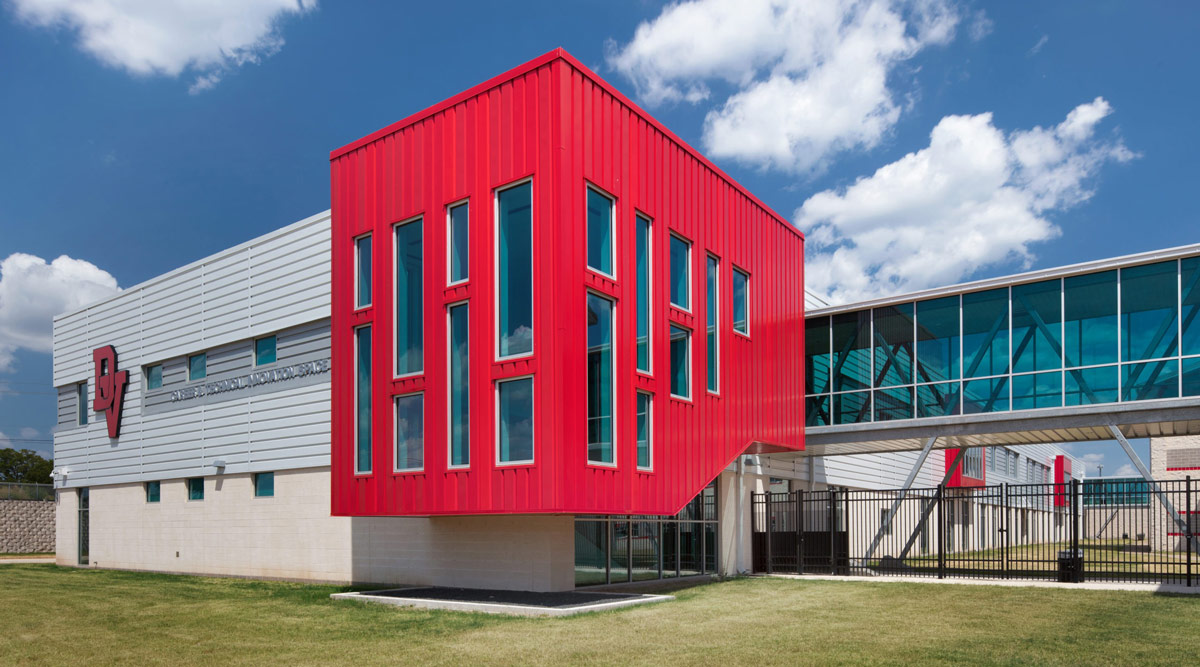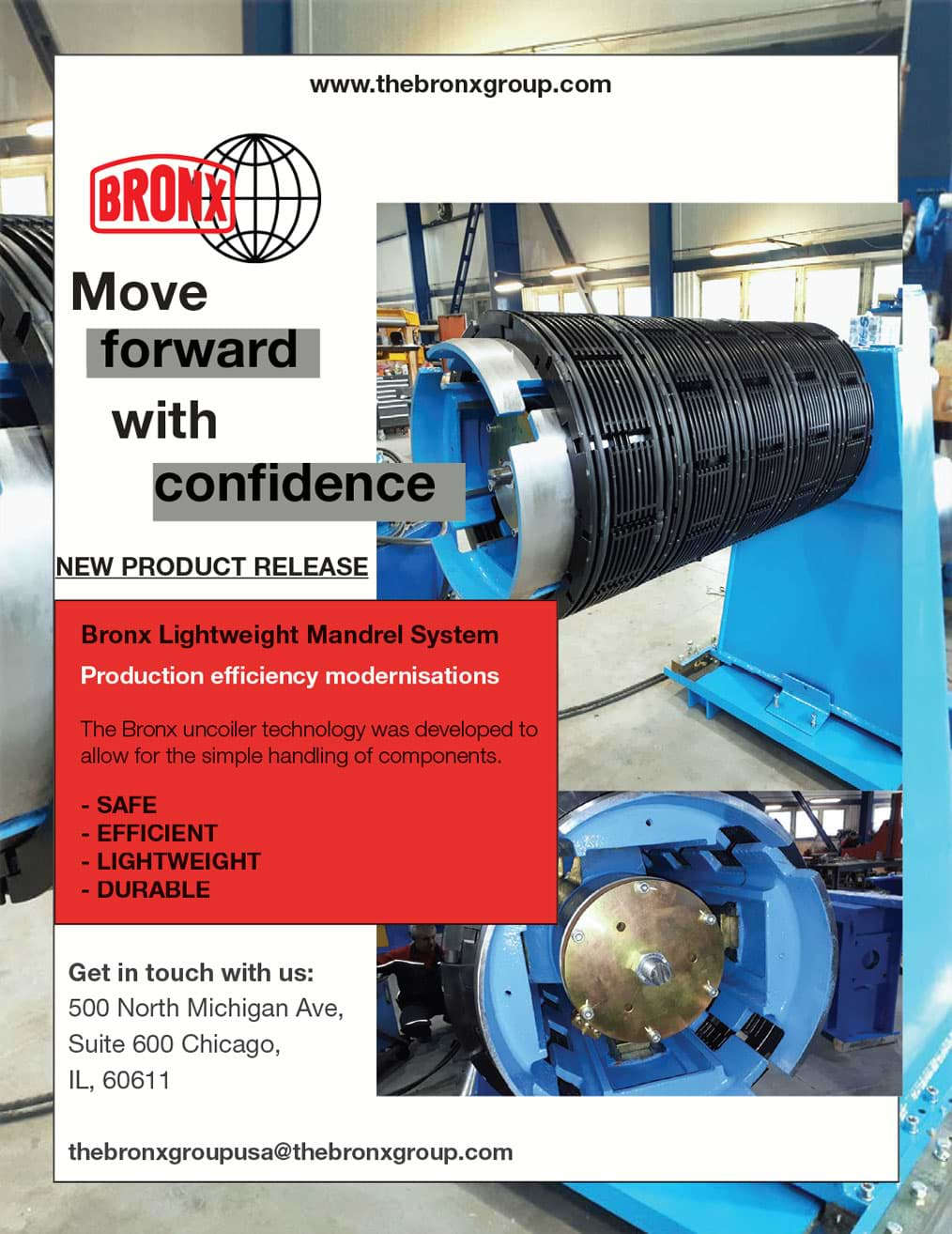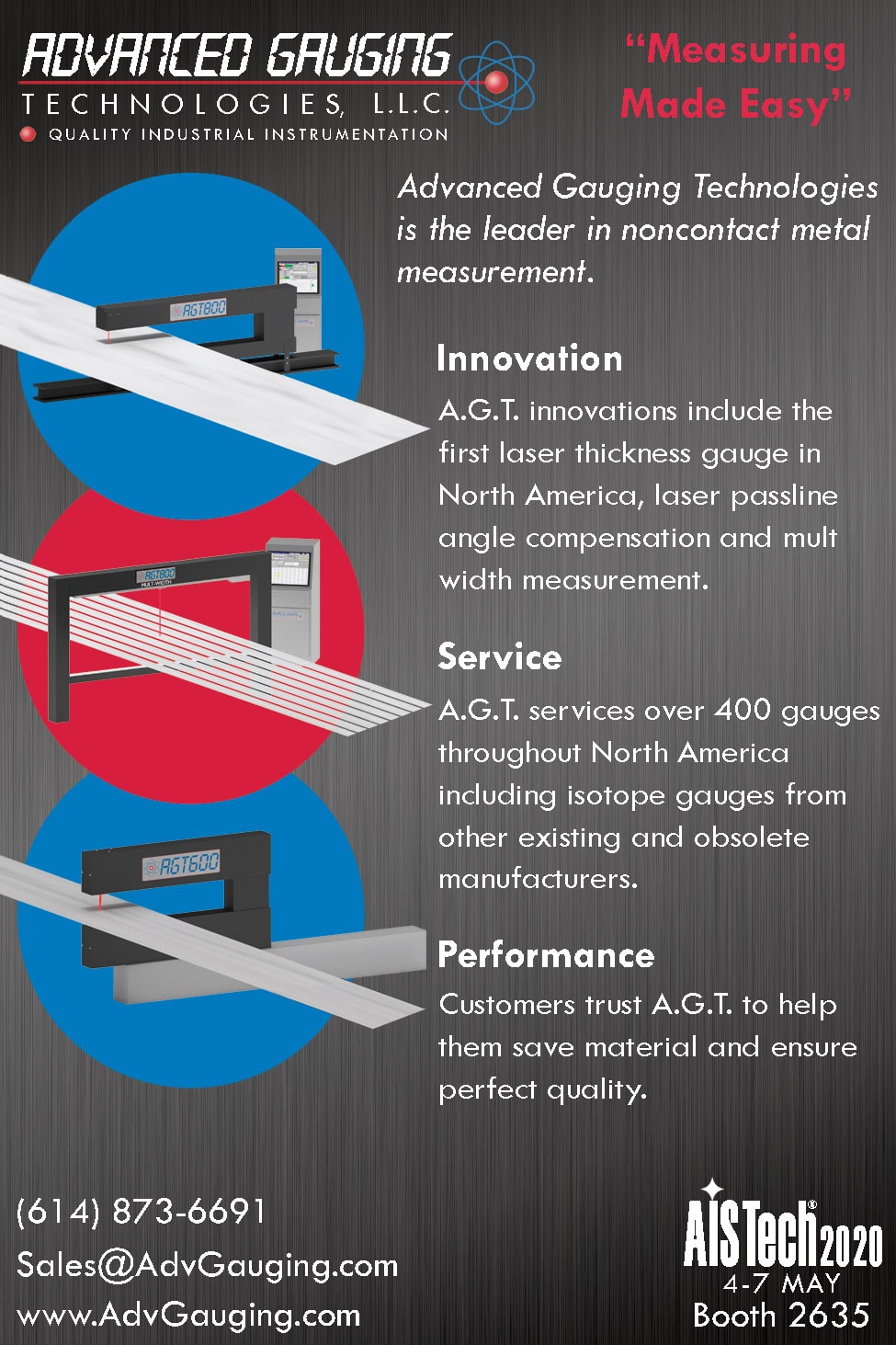Photos: alanblakely.com
pened in August 2018, the Del Valle High School Career and Technical Education (CTE) innovation space offers students 23 industry-recognized certifications in health science, graphic design, visual communications, automotive services, information technology and more. The mission of the CTE program is to provide students with relevant industry credentials while also providing college credit and experiences.
The 64,000-square-foot, two-story CTE facility, in Del Valle, Texas, contains a health-science simulation lab and mock courtroom, along with automotive repair and welding class space.
According to the school, students were awarded 493 certifications and earned 751 college credit hours during the 2017-2018 school year, the year before CTE opened. About 2,000 of the school’s 3,330 students take some classes in the center. The graduation rate for students participating in CTE programs was 95 percent in 2019, compared with 92.6 percent in 2018 and 90.7 percent in 2017, according to the Texas Education Agency.

With the construction budget mostly spent to outfit the school’s educational spaces, designers with Austin, Texas-based Pfluger Architects needed to specify economical exterior materials that are bold enough to make a statement.
“That building is an addition to a much larger facility,” says Jessica Molter, a principal for Pfluger Architects, which specializes in designing educational facilities and has won awards for its work.
 The design is meant to bring attention to the exciting educational programs within
The design is meant to bring attention to the exciting educational programs within 
Some buildings on the campus feature Galvalume. On the other end of campus, another architecture firm had used Alucobond for the exterior of the athletic facility in red and gray, Molter says.
“We thought to bookend the school with multiple shades of red. It’s a different application but gives the same look. We wanted the CTE building to be visible as most people coming to the school approach from the north and the bold color makes this building stand out,” she says, adding that the design is meant to bring attention to the “exciting educational programs within.”
“We also like its durability, and the silver color provides the best performance over a long time from a color standpoint. It’s cost effective,” Molter says.
The architects specified Petersen’s PAC-CLAD Highline S1 panels to clad the upper two-thirds of the CTE structure. The mix of finishes and profiles adds visual interest and a high-tech appeal, with colors that pop and installation detailing that creates interesting shadow effects.
Most of the remaining wall surface is clad in similar, horizontally running panels featuring a Bone White finish, with the panels that define the window areas finished in Cityscape. All of the panels are installed at varying depth, which enhances shadowing throughout the day.
According to Dallas Goodman, representative with the installer, Texas Roofing Co. of Round Rock, Texas, designers specified the red panels to be installed 2 inches from the exterior substrate, with the Cityscape panels 3 inches from the substrate and Bone panels 7 inches from the substrate.
“In the initial design stage, we discussed what they were looking for and the depth of the panels,” Goodman says. “The red panels repeat a pattern every 52nd panel, and the architect had that on the drawings.”
The process of ensuring all of the panels were installed at the correct distance from the substrate wall was a new experience for Goodman. “Typically, you might have a fascia band with a similar effect,” he says. “But something like this is the first I’ve done.”
Goodman claims Petersen played a key role in the project’s success. “They did our shop drawings. All of it was custom-run, except the Bone White and Cityscape panels, so they were integral in making sure we had what we needed, on site, when we needed it.”

We’re relentlessly committed to passionate customer service, offering versatile operations and the industries’ most expansive national footprint.
Come ride the VORTEQ wave of momentum for your coil coating needs! Let’s get started at vorteqcoil.com


